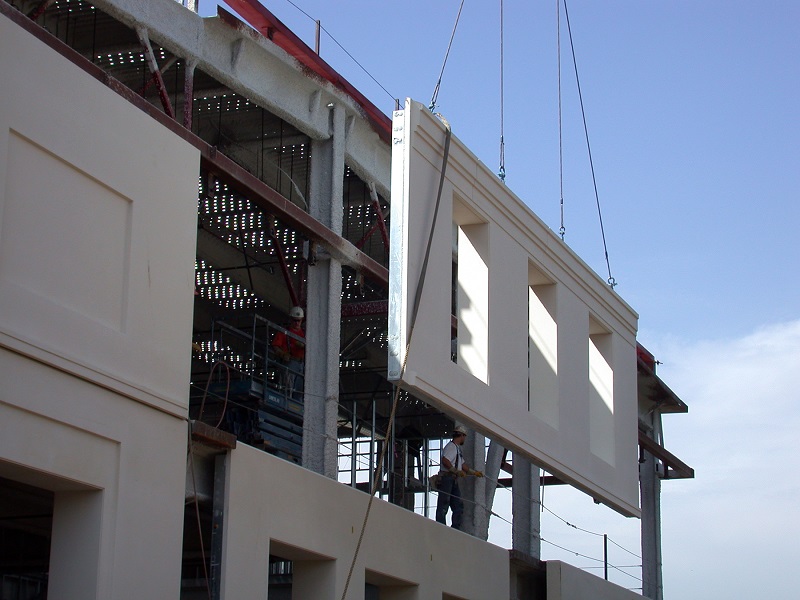Precast concrete cladding
Precast concrete cladding is formed by off-site manufactured precast concrete panels, which can be used to clad a wide range of buildings, such as commercial buildings, residential, retail, leisure, hospitals, schools, and so on.
Precast concrete is a form of concrete that is prepared, cast and cured off-site, usually in a controlled factory environment, using reusable moulds. Precast concrete elements can be joined to other elements on site to form a complete cladding structure.
The production of precast concrete elements takes place under controlled conditions in factories, and so tolerances can be accurately controlled, waste can be minimised, and that a denser, stronger and better-quality concrete produced.
Due to innovative production methods, precast concrete panels can be manufactured in a wide range of colours, finishes, facings, shapes and sizes. It can replicate the colour and finish of stone, masonry or terracotta and can incorporate architectural details such as cornices, quoins, arches and decorative relief panels.
Sculptured shapes such as recessed windows, shading devices and so on can be included, and insulation can be fixed to the back of the panels, or incorporated into a sandwich wall panel composition.
Panels can be supported by fixing back to the structural frame of the building or can be self-supporting. They can also be designed themselves to parts of the building structure such as floors. Panels are typically in the range of 150 mm thick, designed to span either between columns or between floors.
Panels are manufactured by casting in purpose-built timber or fibre glass moulds. Steel reinforcement cages can be placed in the mould prior to pouring the concrete. Increasingly, prefabrication can incorporate the fixing of other elements such as insulation and windows. When the moulds are removed, the exposed surfaces can be treated in a number of ways, such as acid-etching, smooth or coarse grounding, grit or sand-blasting, rubbing or polishing, according to the surface finish specified.
Having been transported to site, tower or mobile cranes lift the panels into position, with fixings restraining them back to the structure. This means that external scaffolding may not be required.
Precast concrete panels can result in a thinner external wall construction than traditional walls, and so they can allow a larger lettable floor area.
[edit] Find out more
[edit] Related articles on Designing Buildings Wiki.
- Cladding.
- Concrete.
- Metal profile cladding.
- Offsite manufacturing.
- Plastic cladding.
- Precast concrete.
- Prestressed concrete.
- Reinforced concrete.
- Sandwich panel.
[edit] External resources
Featured articles and news
RTPI leader to become new CIOB Chief Executive Officer
Dr Victoria Hills MRTPI, FICE to take over after Caroline Gumble’s departure.
Social and affordable housing, a long term plan for delivery
The “Delivering a Decade of Renewal for Social and Affordable Housing” strategy sets out future path.
A change to adoptive architecture
Effects of global weather warming on architectural detailing, material choice and human interaction.
The proposed publicly owned and backed subsidiary of Homes England, to facilitate new homes.
How big is the problem and what can we do to mitigate the effects?
Overheating guidance and tools for building designers
A number of cool guides to help with the heat.
The UK's Modern Industrial Strategy: A 10 year plan
Previous consultation criticism, current key elements and general support with some persisting reservations.
Building Safety Regulator reforms
New roles, new staff and a new fast track service pave the way for a single construction regulator.
Architectural Technologist CPDs and Communications
CIAT CPD… and how you can do it!
Cooling centres and cool spaces
Managing extreme heat in cities by directing the public to places for heat stress relief and water sources.
Winter gardens: A brief history and warm variations
Extending the season with glass in different forms and terms.
Restoring Great Yarmouth's Winter Gardens
Transforming one of the least sustainable constructions imaginable.
Construction Skills Mission Board launch sector drive
Newly formed government and industry collaboration set strategy for recruiting an additional 100,000 construction workers a year.
New Architects Code comes into effect in September 2025
ARB Architects Code of Conduct and Practice available with ongoing consultation regarding guidance.
Welsh Skills Body (Medr) launches ambitious plan
The new skills body brings together funding and regulation of tertiary education and research for the devolved nation.
Paul Gandy FCIOB announced as next CIOB President
Former Tilbury Douglas CEO takes helm.
UK Infrastructure: A 10 Year Strategy. In brief with reactions
With the National Infrastructure and Service Transformation Authority (NISTA).























